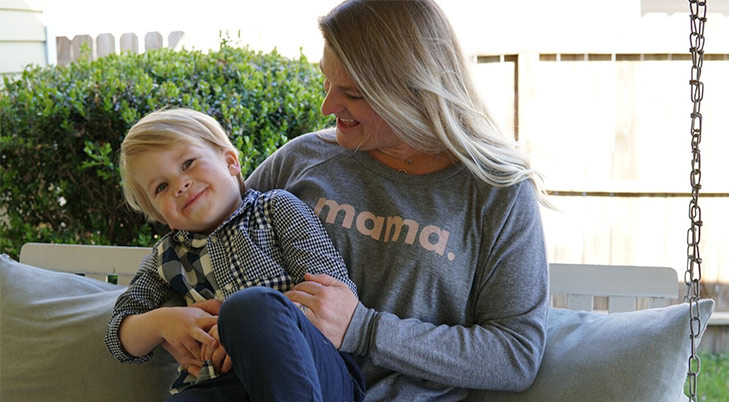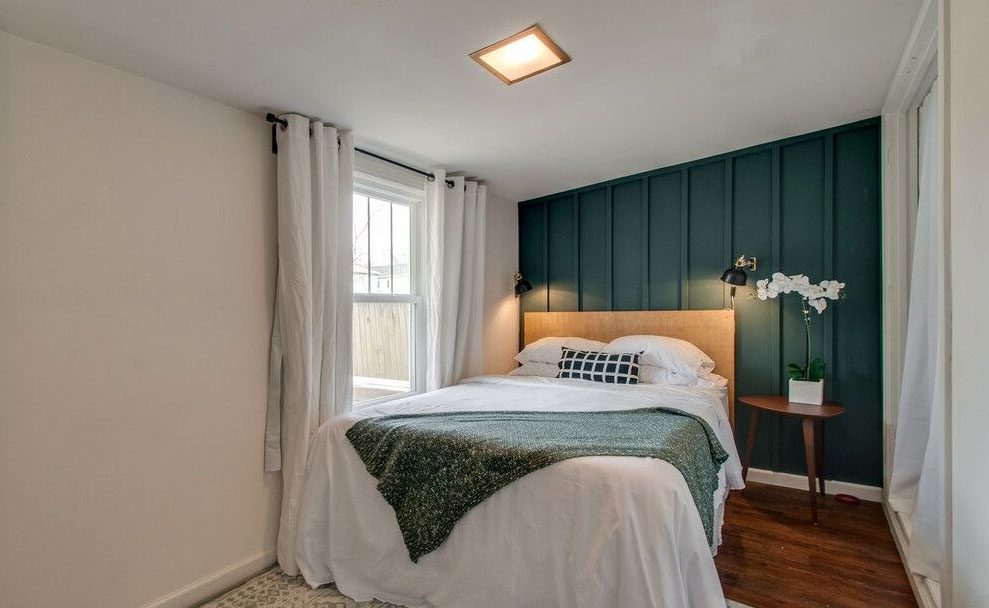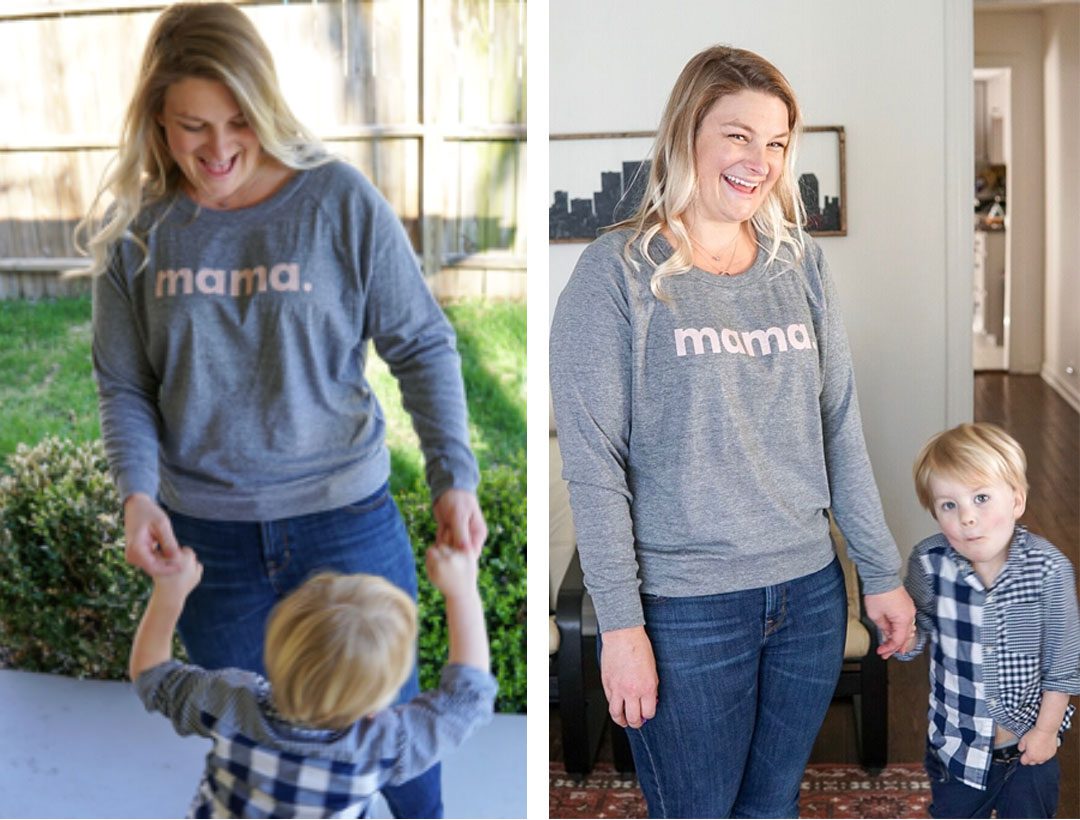
When did you become a DIY Renovation fanatic? (She Laughs) I think I have always been into it. I have been watching This Old House and HGTV Renovation shows long before it was popular. So pretty much forever.
Tell us a little bit about this project and the transformation? We recently purchased a 1920s cottage in the Nations with The Clough Team. It had been stripped of most of its historical character. My husband graciously gave me free reign to do whatever I wanted so I started in December and finished at the beginning of February.
I installed ship lap in the Master Bedroom, Board and Batten in the two secondary bedrooms and in the Living Room I did an “Off Kilter Stud Wall”. I did this style of slanted wall in the Living Room because it actually masks the slanted floors of the old house. It tricks your eye into thinking everything is level. It’s an old house and that is the charm.


Where do you get your inspiration from? Mostly Pinterest but the wall in the Living Room was inspiration from Fat Bottom, a local brewery in our neighborhood. Branch and I went to Fat Bottom one day to get beers and I saw their wall. I immediately wanted to do something similar.
What is the Off Kilter Stud Wall Application? I used primed 1×2’s and cut them all on a 45 degree angle. Once I figured out my spacing I was able to create a template to repeat. Once the boards are up, I caulk all of the seams, caulk the brad wholes, sand it all down, and then just paint it all one color, the wall and wood. It is actually pretty easy.
Was there a trial and error process? Yes, but that is the beautiful thing about this type of project. I was using a brad nailer which makes tiny holes, so I was able to put it up and then step back to see if I liked it. If it was wrong, I could pop it off the wall and try again. It is a very forgiving application.

For this house, where did you source most of your supplies? 100% Home Depot
What was the most bang for the buck? The back bedroom wall for sure. It took a small quart of paint and $30 of wood and it was a HUGE transformation. It took me one night to do the whole project. By painting it a dark color and putting the wood vertically, it took a tiny room with super low ceilings and made it feel so much bigger. It was the room I was most worried about when Wil took us to see the house the first time, and now it is my favorite room in the house. And the head board in that bedroom is a stained piece of plywood. I think it was $30. Nothing in the house is expensive but that was definitely the biggest bang for the buck.

Where did you spend the most money? I guess it would have been the wood. Each room has some kind of “treatment” on the walls so the wood was my biggest cost. But all of the wood in the whole house cost at most $300.

Any other ideas or projects for the house? Now that the weather is warming up, we are going to be moving to the exterior. We want to create a fun outdoor space with a great back deck. I see lots of twinkly lights in its future.
What is one tip you could give to fellow DIYers? That power tools are not scary. With a miter saw and a brad nailer, you can do just about anything to make your home your own. Also, if you have a small house, pick a cohesive color scheme and carry it through the house. It makes the home fluid and in a sense feel bigger because it all goes together.

